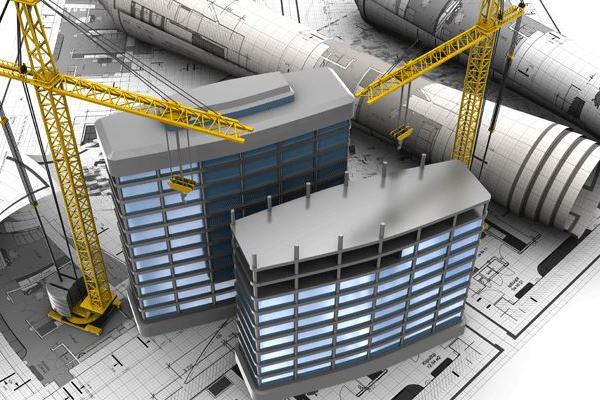To help contractors, EPC companies, and steel fabricators build incredibly strong facilities, our structural engineers create effective 3D structural detailing plans. By creating 2D drafts and 3D CAD models for metal structural elements like glazing, claddings, enclosures, etc., we help sheet metal fabricators and plant owners increase their productivity.
For angle sections, roofs, trusses, columns, foundations and every other crucial structural component of the building, our team of structural designers and steel detailers provides steel detailing and rebar detailing plans.

Specialization in Following Structure Designs:
- Bridges: Box girder bridges, Arch bridges, Suspension bridges, Cable stayed bridges
- Dams: Arch Dam, Gravity Dam
- Power Plants
- Hospitals
- Schools and Universities
- Tunnels and Port
Our structural engineers can effectively calculate structural loads, such as live, dead, wind, snow, and other loads; they can also design foundations, retaining walls, roofs, beams, columns, slabs, and much more for RCC, concrete, steel, and wooden structures.


